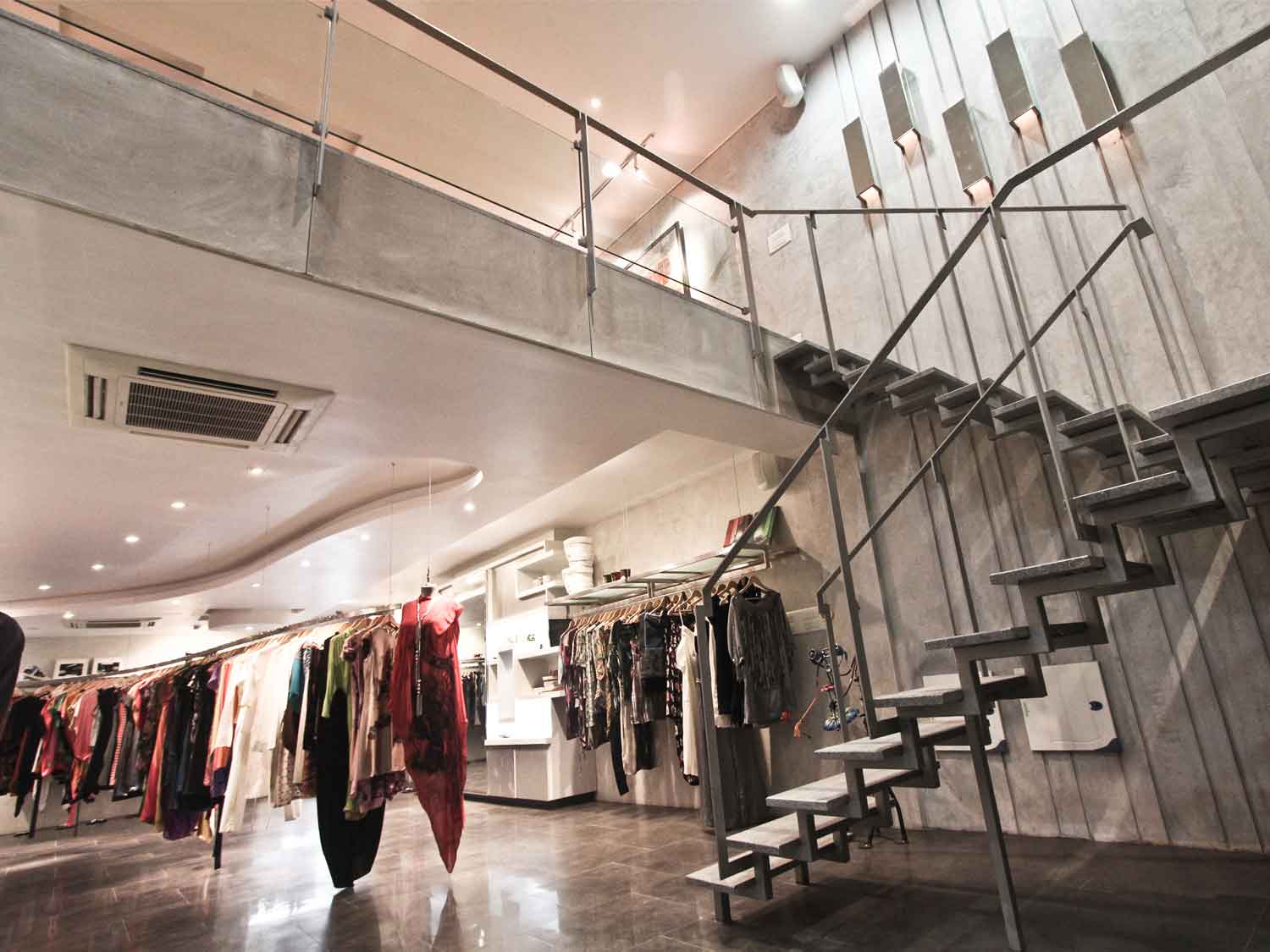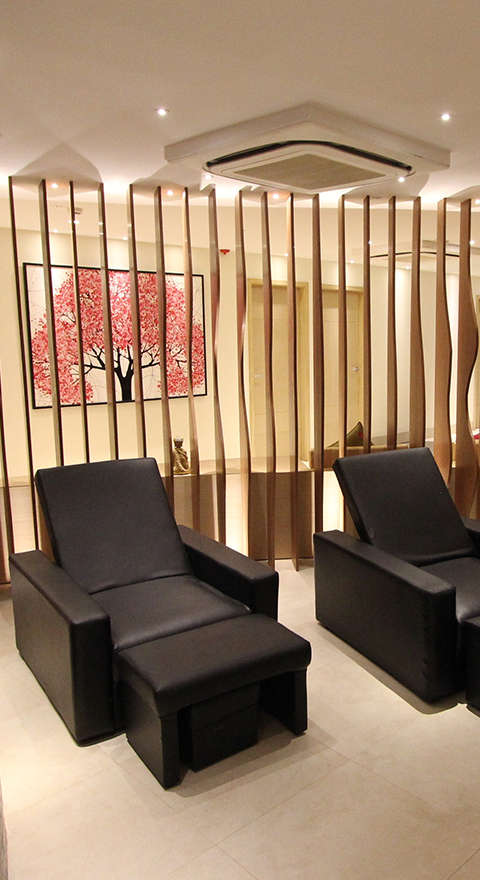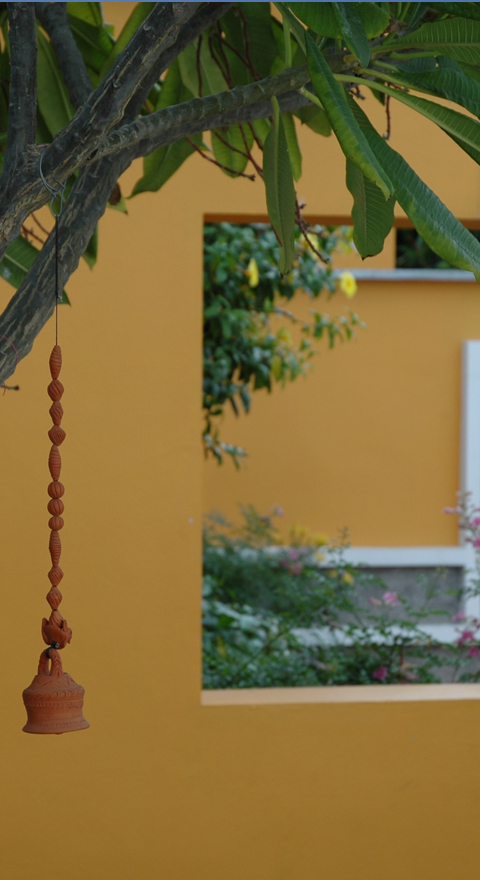The retail interior space houses clothing, art gallery and a coffee bar. The space derived inspiration from the Yin Yang and Scandinavian lines. The unusual combination of clothing and eatery are placed under the same roof with the concepts married in an innovative fashion drawing lines onto the walls and the ceiling. The space is designed to act as a multifunctional alternative for the fashion and art enthusiasts. Faded cement rendered walls complements the elite fashion line with a subtle variation in the flooring. The 2200 sq. ft interior space includes a clothing collection area and a coffee bar on ground floor and a mezzanine. The suspension of the fashion ware is in the lines to give a floating effect adding to the curious hanging mannequins. Specific care has been taken in selecting the light fixtures which do not harm fashion garments (CDMT). The idea has been undertaken on the mezzanine floor making it an uncluttered transformable space to display artwork and sculptures. As a whole the volume unifies the program of the boutique yet valuing its urban and architectural surroundings.
Clothing, art gallery and a coffee bar



