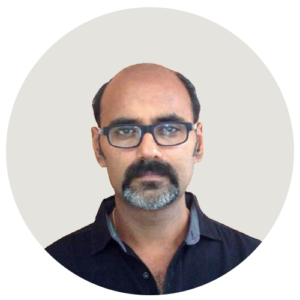design with a balance of function and aesthetics.
The Architecture and Design Office is a collective of architects providing services in architecture, interior, landscape design, master planning and PMC services.
The creative team at The Architecture and Design Office (ANDO) is very versatile and has a huge amount of experience at its disposal. The four members of the team with their unique abilities and areas of specialisation ensure that ANDO is always prepared for any challenge they face. The firm’s key strengths lie in the design of institutional buildings, hospitality projects, healthcare initiatives, commercial buildings, retail spaces, catering to corporate requirements (buildings and interiors) and large scale residential structures.
The collective has a unique approach to its work as it always ensures maximum utilisation of resources and deliver a sustainable design product of the highest quality by adhering to the set budget. Recent projects of the team have seen the design of eco-friendly buildings, and the development of a unique design style that accentuates the effect of the natural environment on the buildings built.




