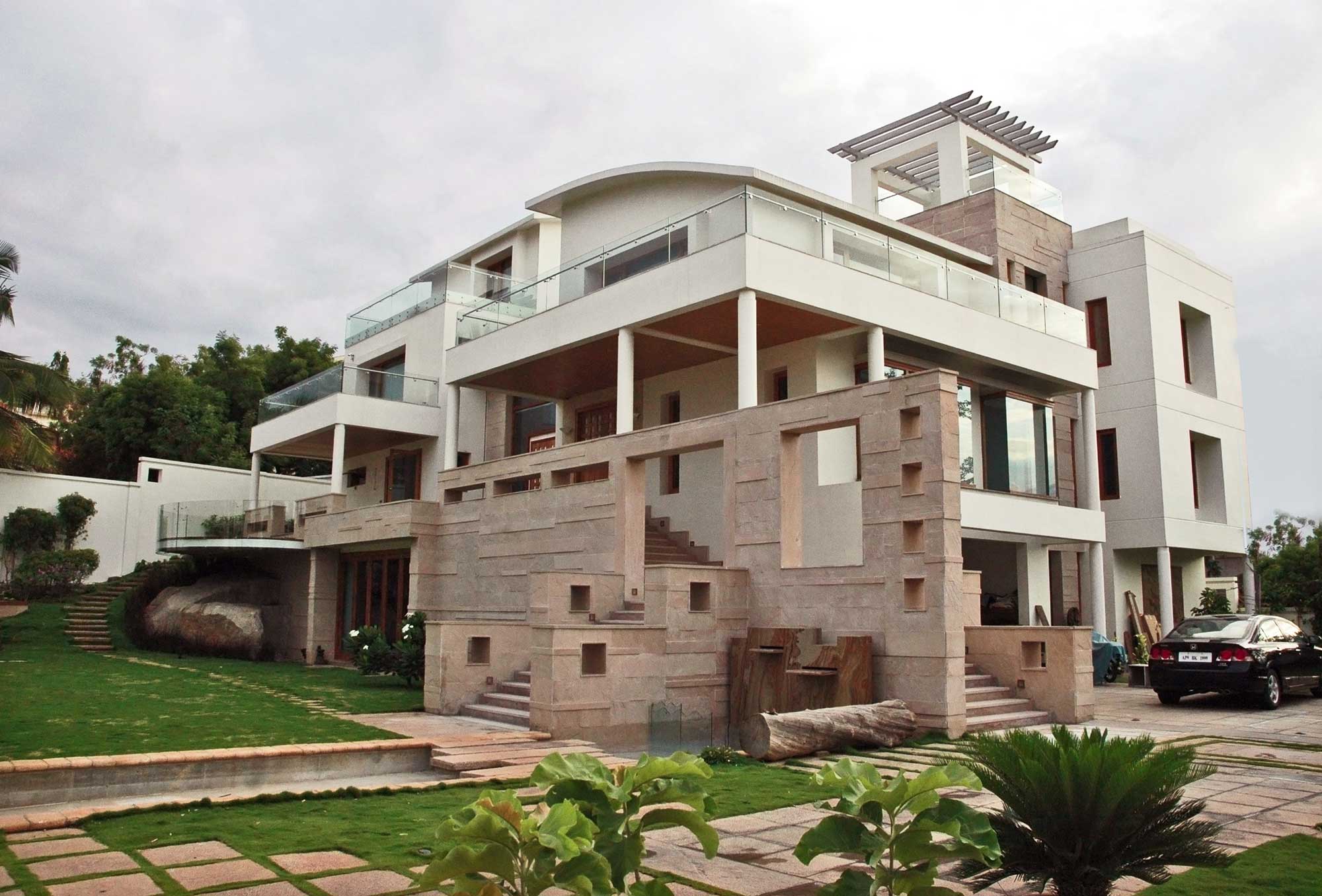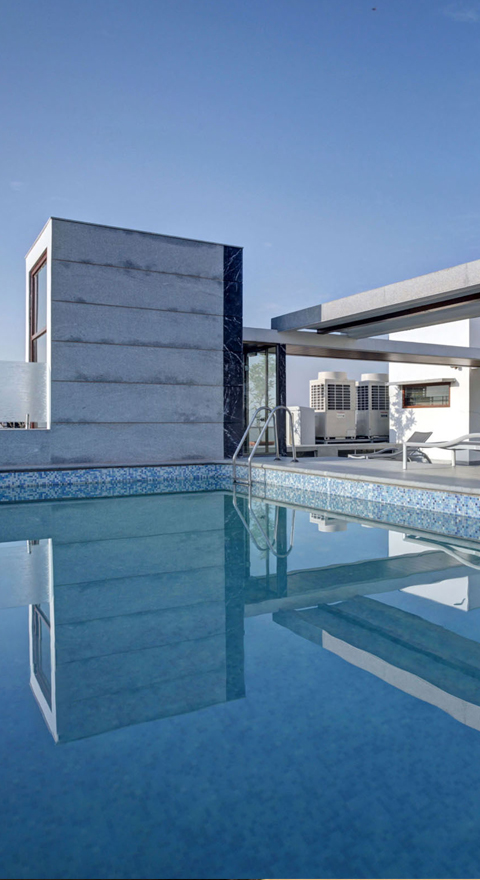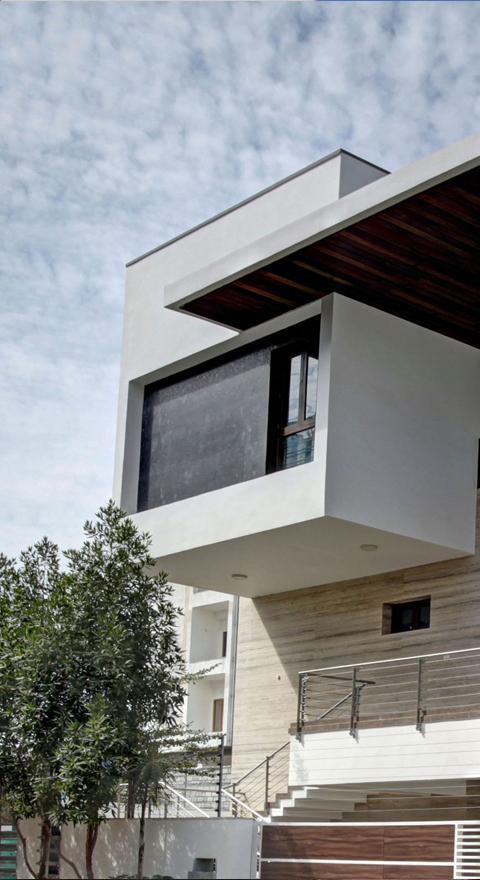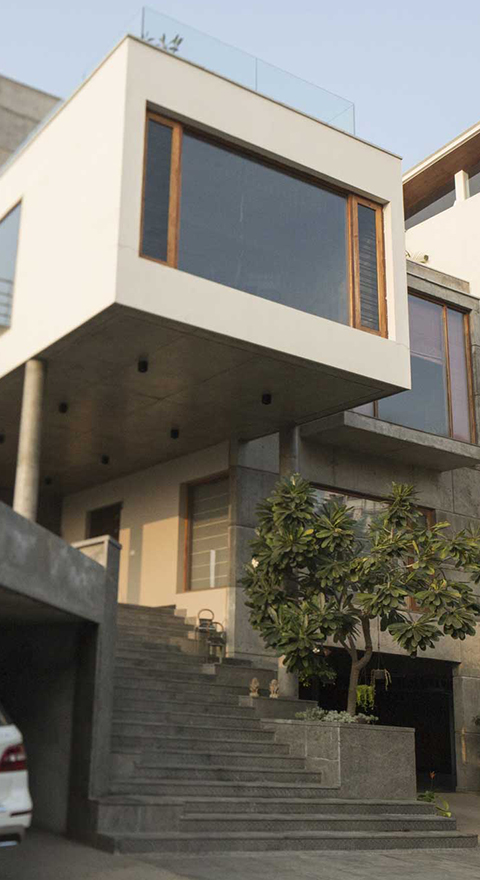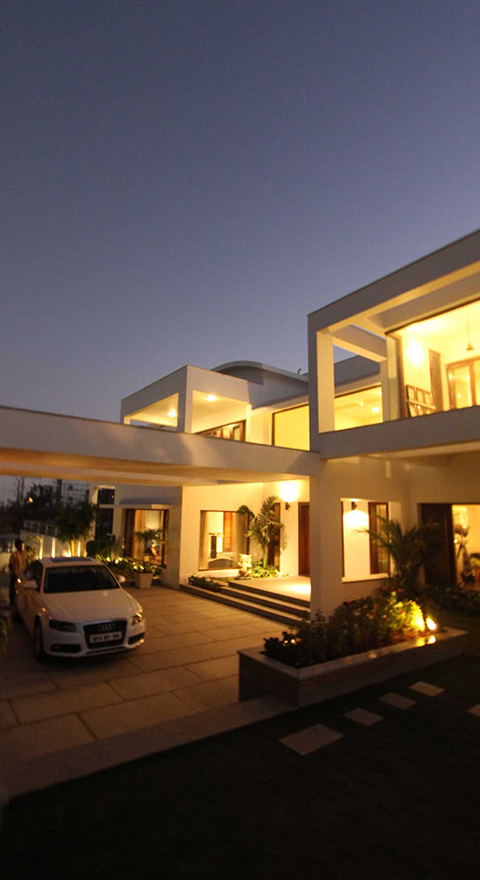The rocky terrain, typical of the Deccan region is the most striking feature of the site. Due to the presence of the sheet rock, the residence is raised on a podium.
Reminiscent of the large boulder present on the site, a stone clad wall with a composition of cutouts extends out to frame the grand entrance staircase. Followed by delicate elements such as circular columns, glass railings and pergola.
The strategically designed vaulted roof is meant to ensure that overhead solar panels get the maximum possible exposure to the sun.
It has five terraces that surrounds the residence which keep the outdoor accessible throughout the home, creating a sense of openness.
Larger openings welcome great vistas as well as natural light throughout the day. Most of the south and the west facing walls have minimal openings in order to protect the building from the harsh solar radiation.
Large openings welcome great vistas as well as natural light throughout the day
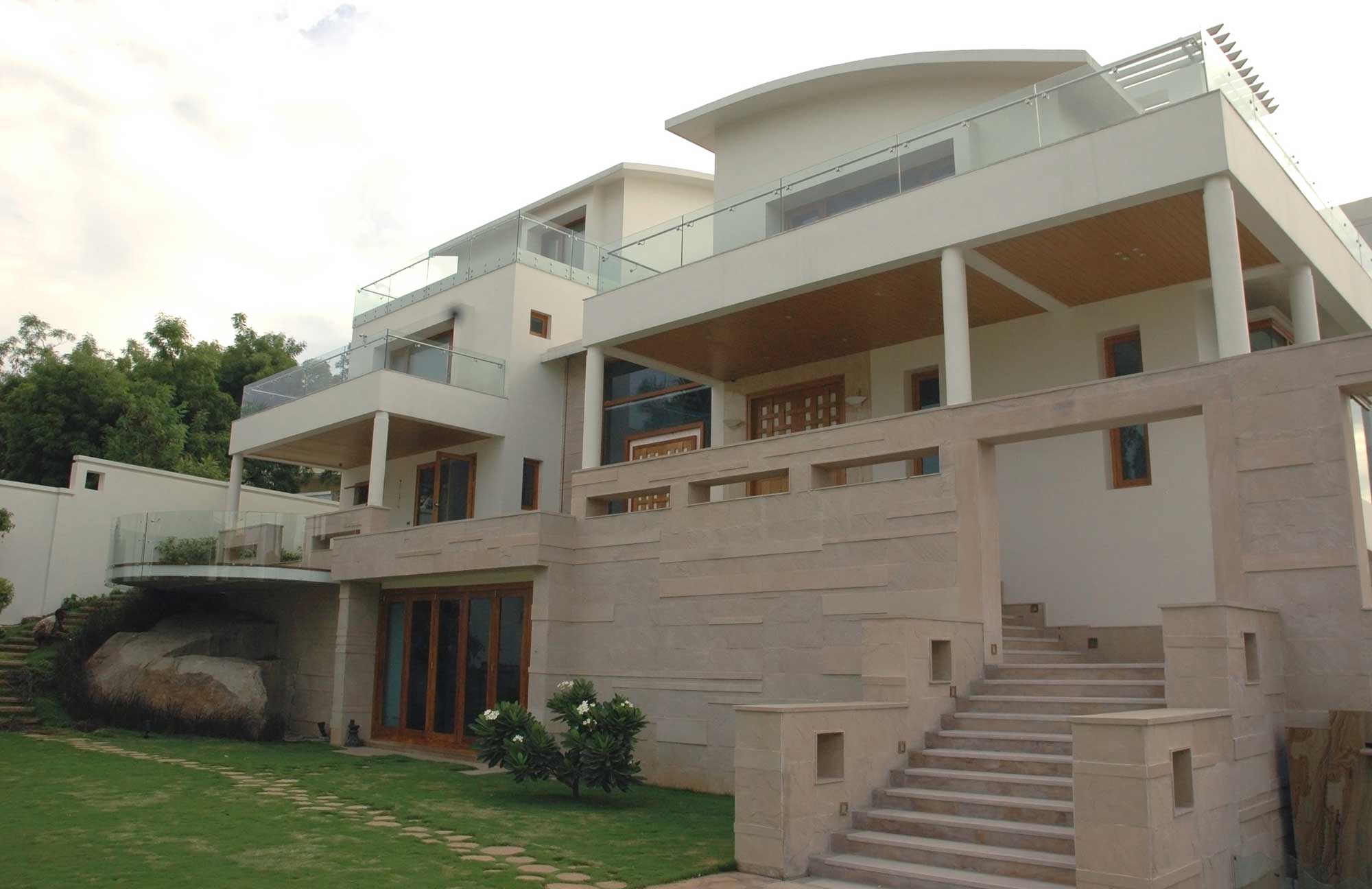
Strategically designed vaulted roof to ensure maximum possible exposure for overhead solar panels
