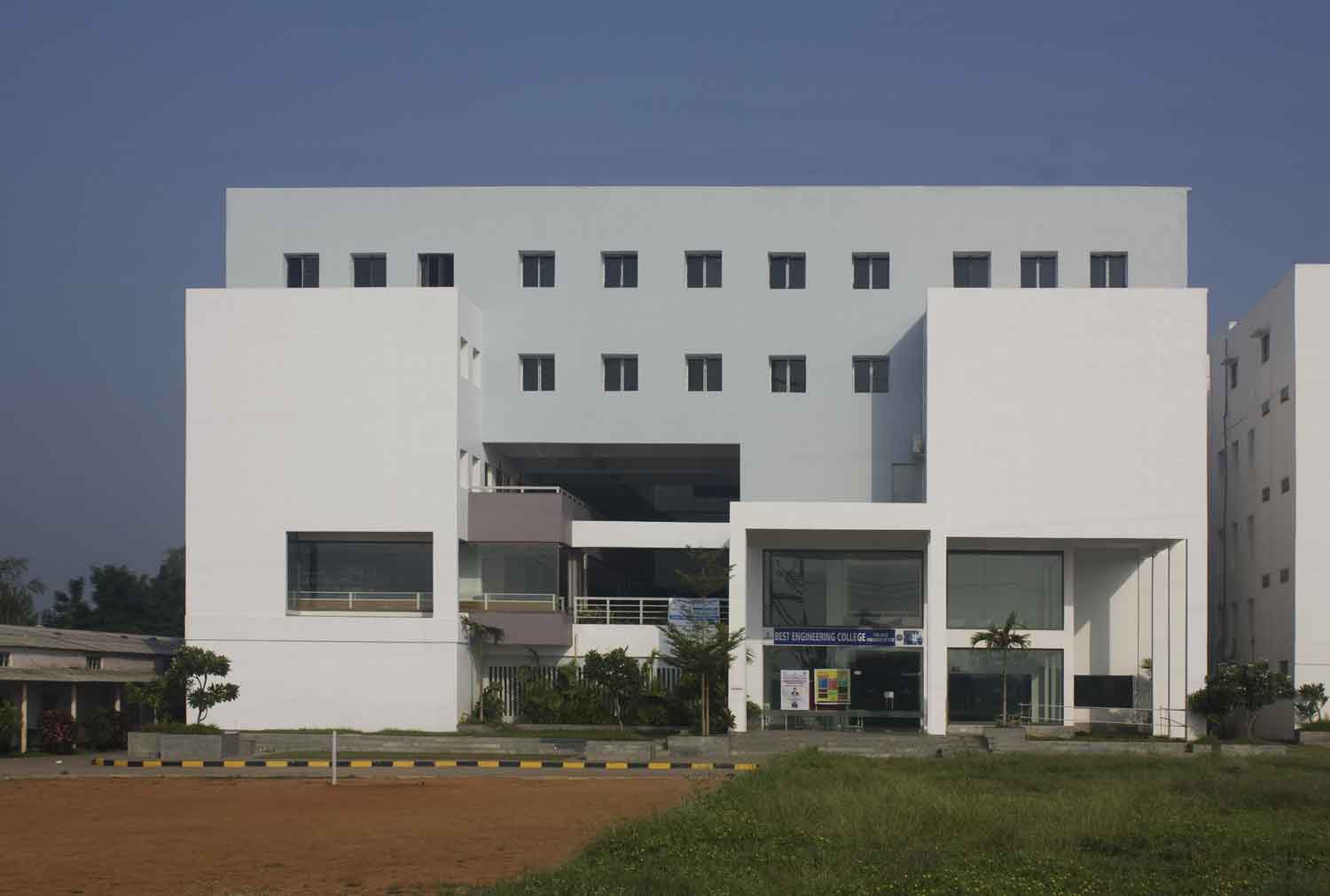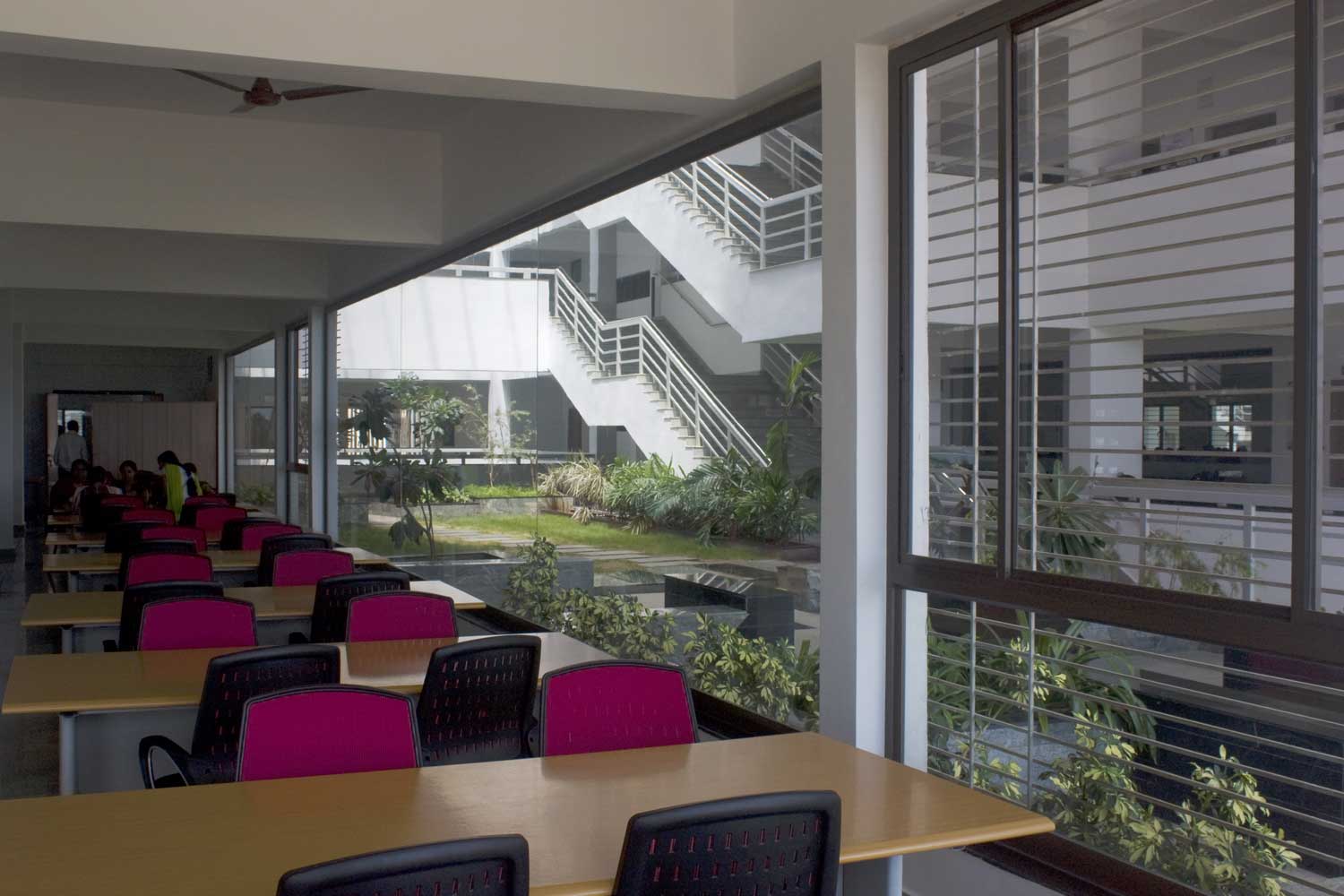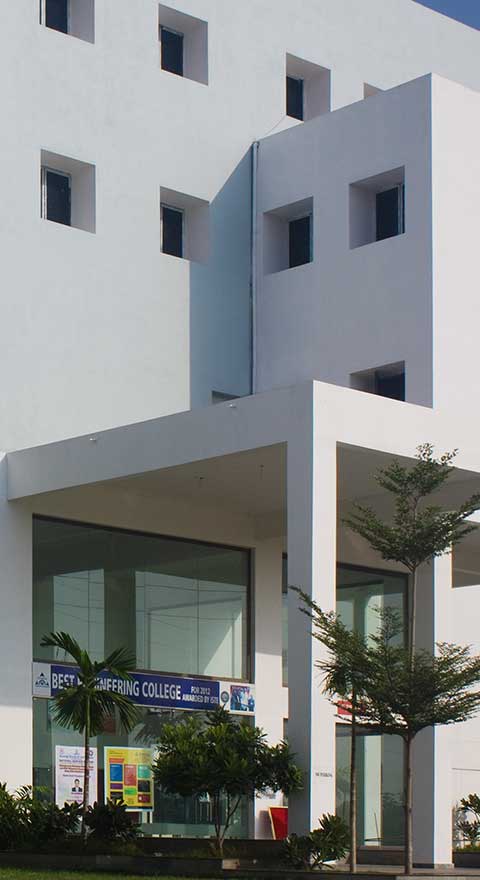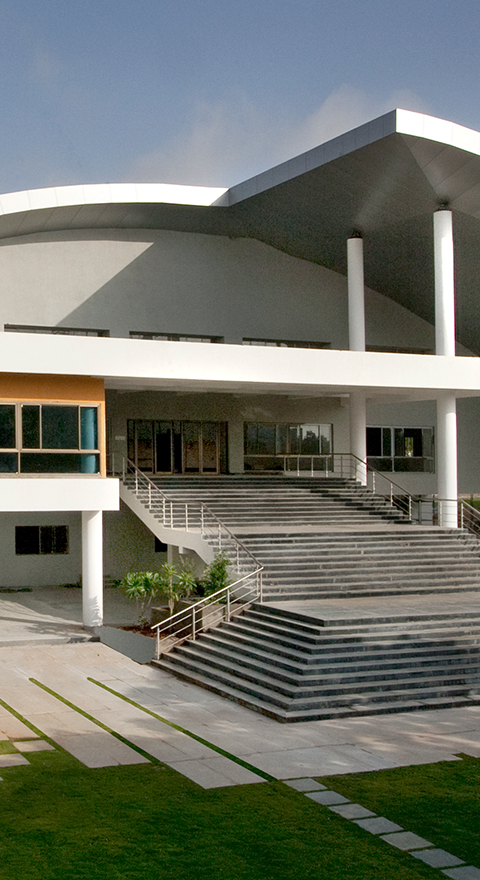The approach to the site is from east and all the remaining three sides is surrounded by existing old buildings. The concept was to orient the building from east to west so as to give ample light from north and south , courtyard spaces have been created to allow free flow of light and air minimizing the usage of electricity in the day time.
It is a functional building with a contemporary approach. The building houses class rooms, labs, faculty rooms, office, mini auditorium of 300 capacity, seminar hall of 150 capacity, library and a canteen with a dining facility. The mini auditorium is placed in between the building allowing for larger span inside the auditorium, a terrace garden was created above the auditorium which doubles up as a interactive space for the students.
The library overlooks the terrace garden on the first floor which is separated only by a clear glass thus making the landscaped space an integral part of the library. Care was taken while designing to give ample spaces for lobbies, corridors and courtyards which double up as interactive spaces for the students. The two courtyards are landscaped and covered with transparent sheeting which allows light and free flow of air thus creating a micro climate.
Safety of the first year students was given priority. Canteen and dining facility is provided within the building. Most of the areas within the building are visually connected which turns the building lively and gives a feeling of security.




