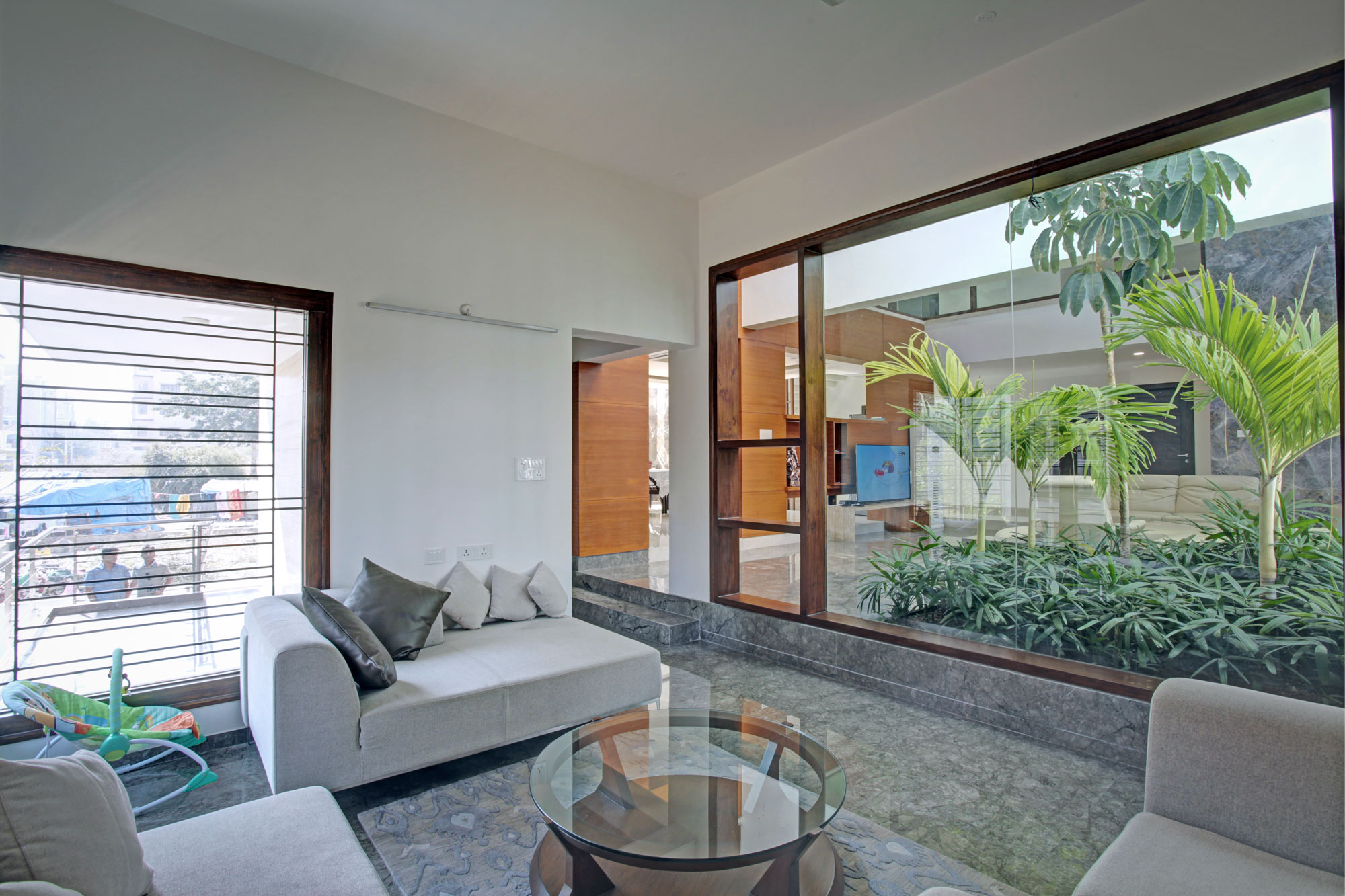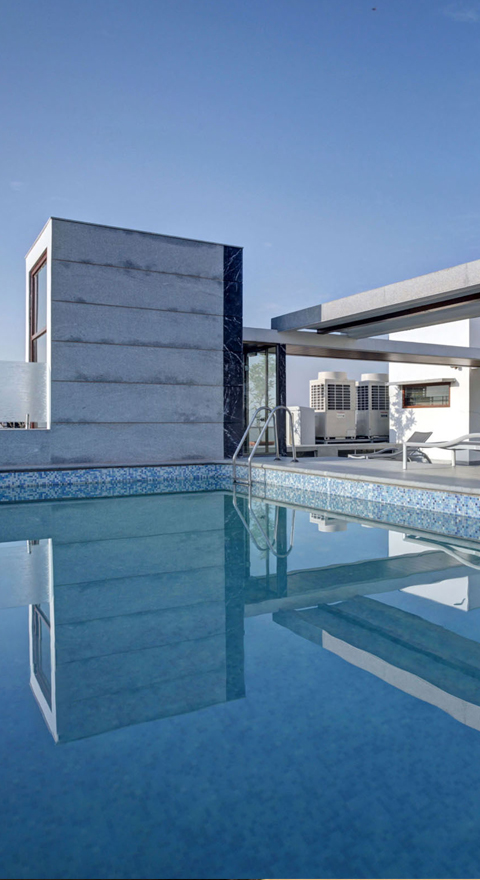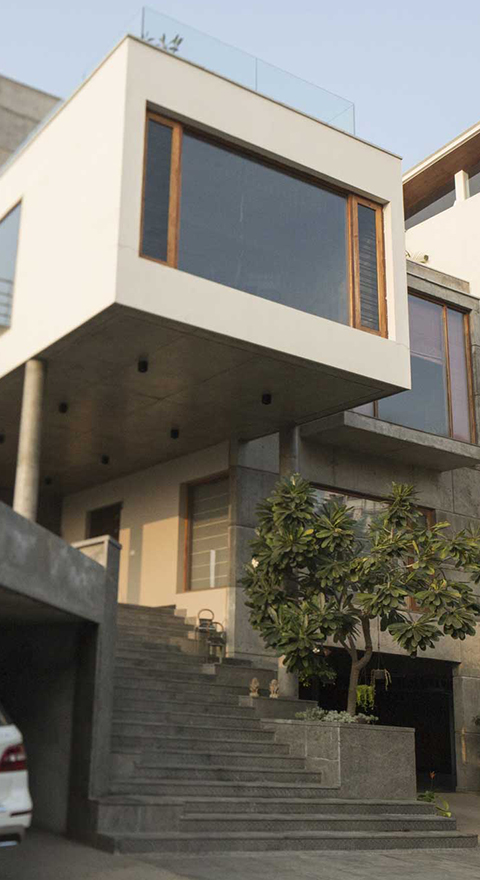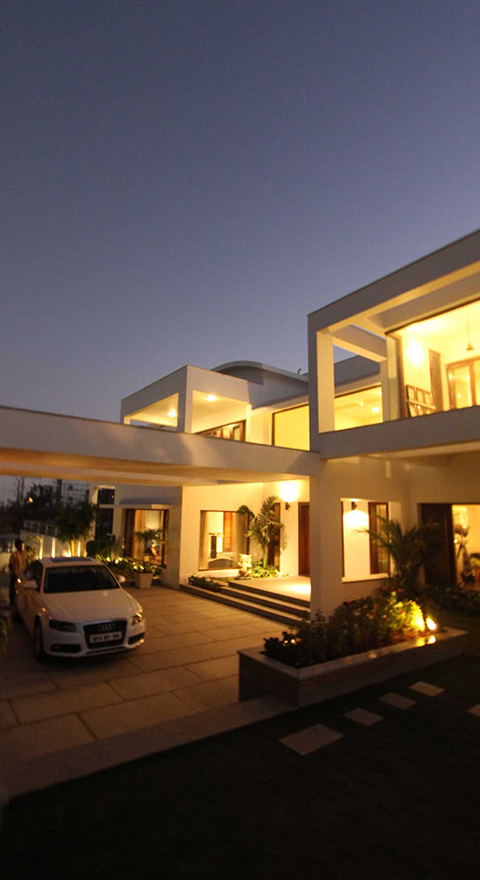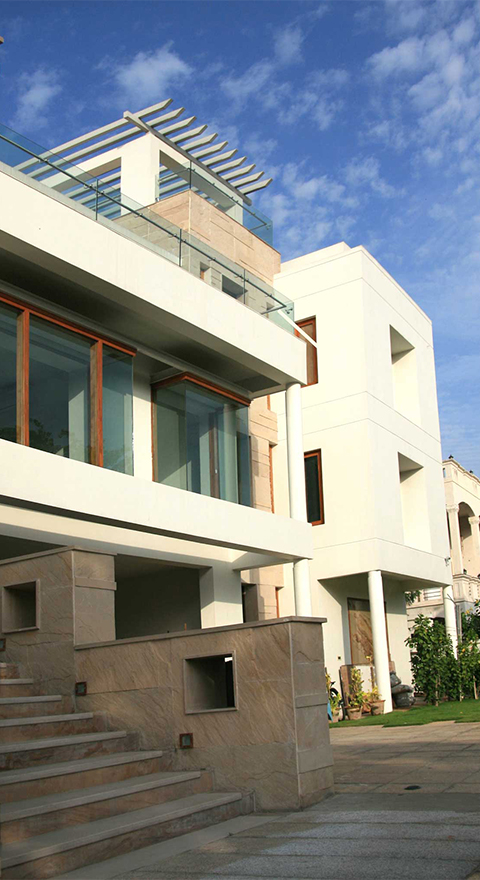The house of Mr Jeevan Reddy is a 7,500 sqft, 4 level house designed with the theme “minimalist in visual art” for both the indoor and outdoor spaces. The design encompasses diverse activities and is designed generic to the owners’ needs.
The house is very distinctive straight & horizontal lines, composition on the facade, which as per theme flow into the interiors.
The planning is such as to segregate different activities of the house and give the much needed privacy to the residents –
The main entry on the first floor is through a staircase and it leads to a small lobby which divides the drawing, family living and dining areas. A double height landscaped court covered with glass separates different activity zones but still keeps the visual connectivity thus allowing the spaces to flow into one another.
Double height spaces in the core area allow the visual connectivity and improve the lighting and ventilation.
Vertical movement (lift –stairs) & horizontal movement corridors are such that the privacy of all activities remain virtually undisturbed.
Recessed openings into the house allow maximum diffused natural light and cut out the harsh afternoon sunlight light. All the areas are deigned to get as much natural light and ventilation as possible.
Solar panels, recycled wood and fenestration as per climatic conditions add to the sustainability of the residence.
MINIMALISTIC IN VISUAL ART
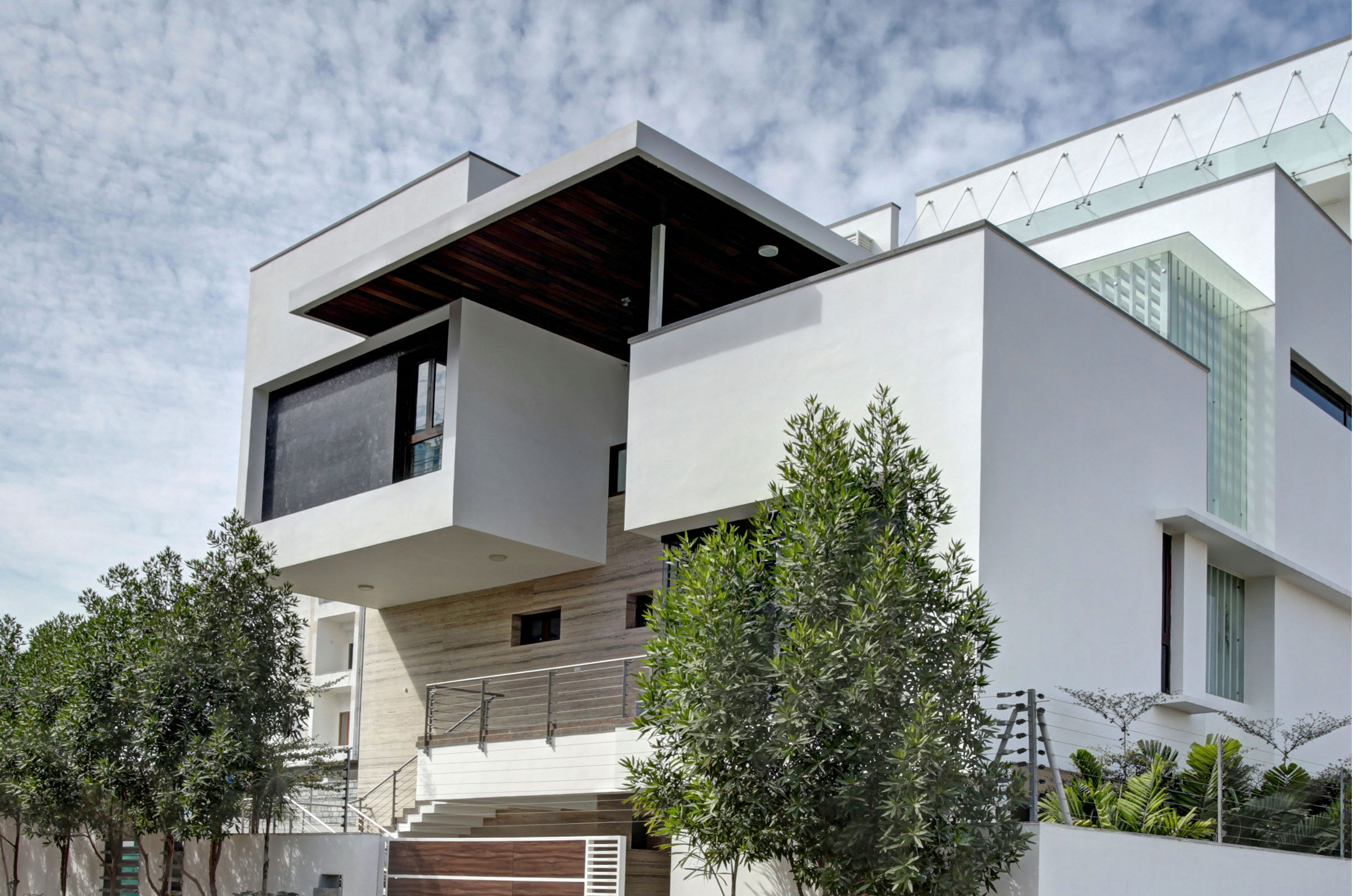
distinctive straight and horizontal lines, composition on the facade which flow into the interiors
