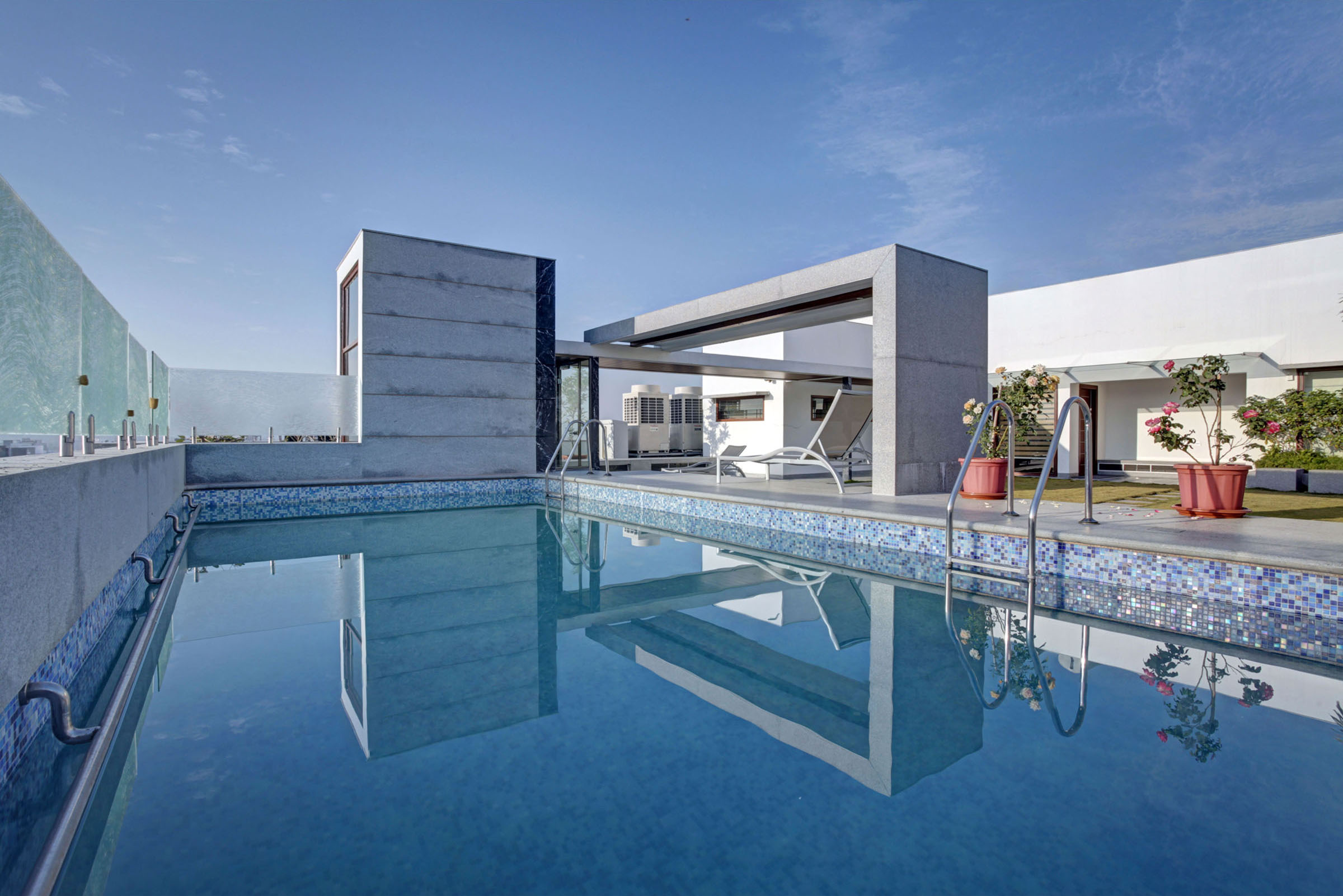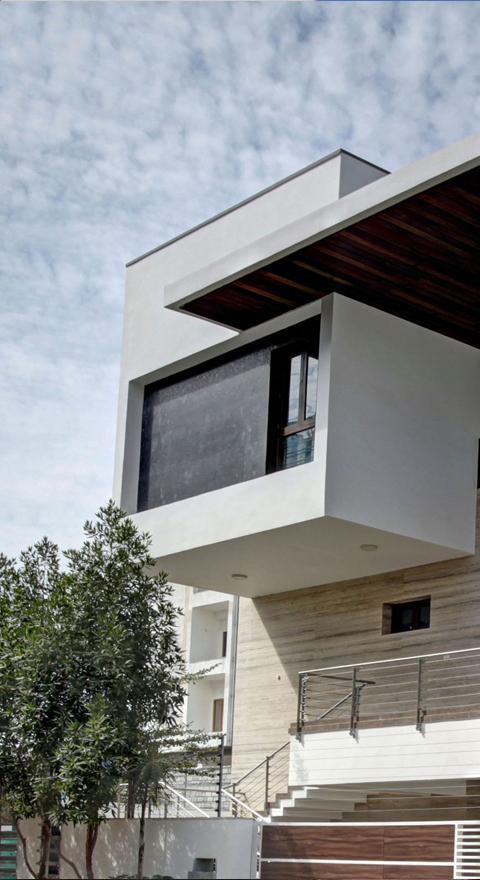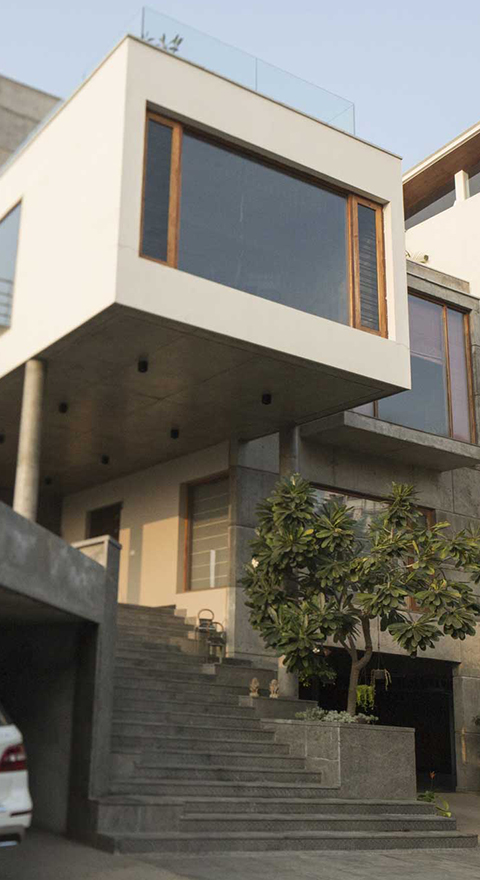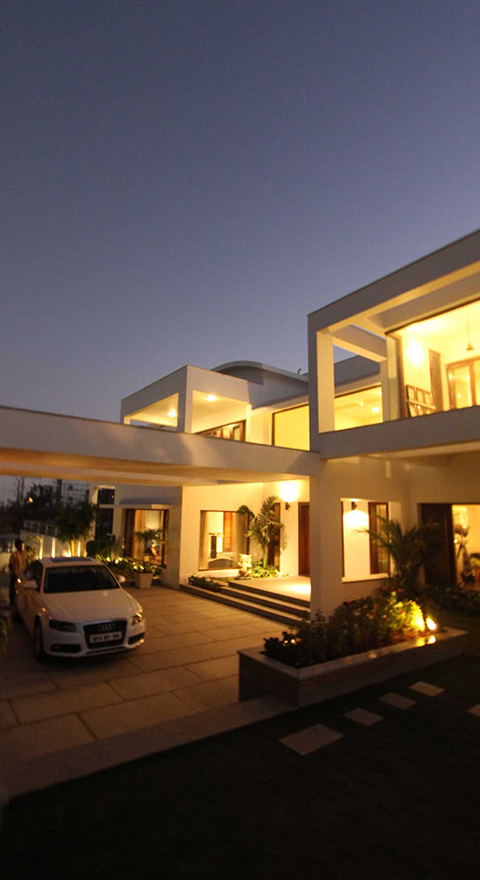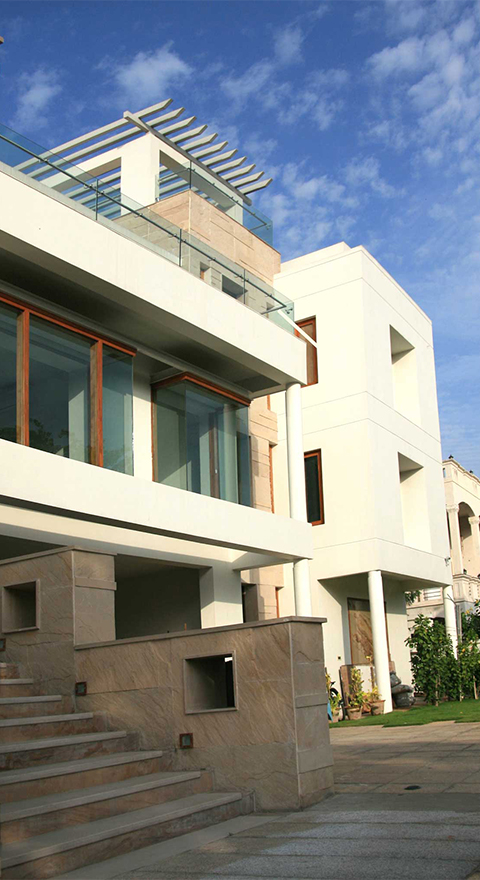The approach to the design is minimalistic and contemporary following basic architectural and vastu rules. Keeping in the view of the high profile stature of the client, the ground floor was designed for his personal office, waiting area/multipurpose hall, guest room, Billiards/games room and 2 servant room with parking area for a minimum of 4 cars.
All the spaces in the ground floor overlook into a semi open landscaped area in the north allowing natural light and air into the house. This area also has a water cascade which is visible from all the floors and becomes an integral part of the house. An internal staircase and a lift connects the house.
The main entrance is on the first floor is connected by an external staircase and a ramp where residents can drive directly to the first floor with the possibility of parking 2 cars.
The first floor has a lobby of double height and a view to the landscape area in the north. There is a separate entry to the home theater from the first floor, which is connected through a 4′ wide bridge above the northern landscape area overlooking the water cascade. The second floor has three main bedrooms with two lounges, a study area and three separate sit outs.
The terrace has a gym, a barbeque room, a terrace garden and swimming pool which are accessible by lift and can be used for private parties.
Minimalistic and contemporary following architectural and vastu rules
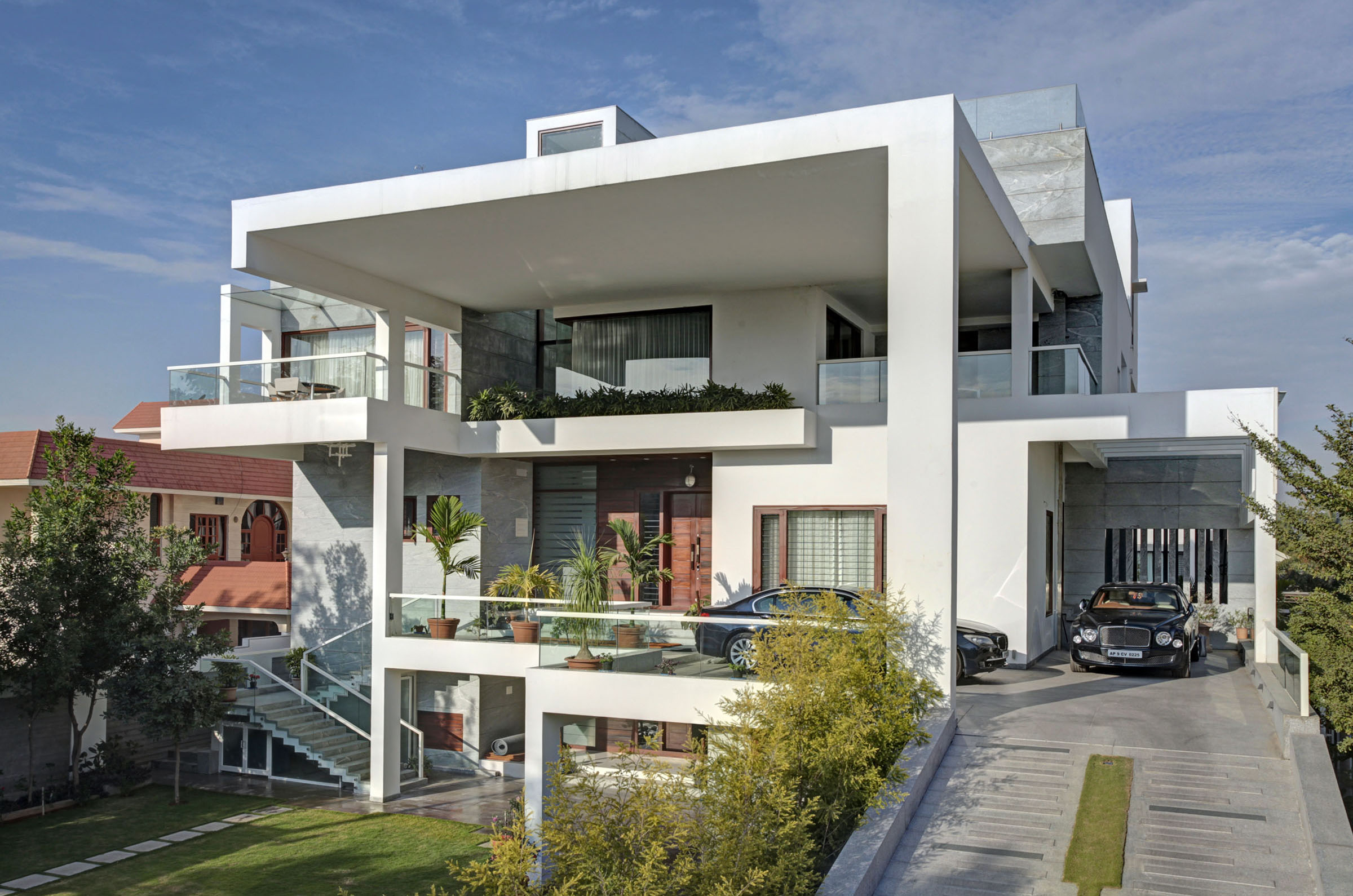
Terrace garden and swimming pool accessible by lift for private parties
