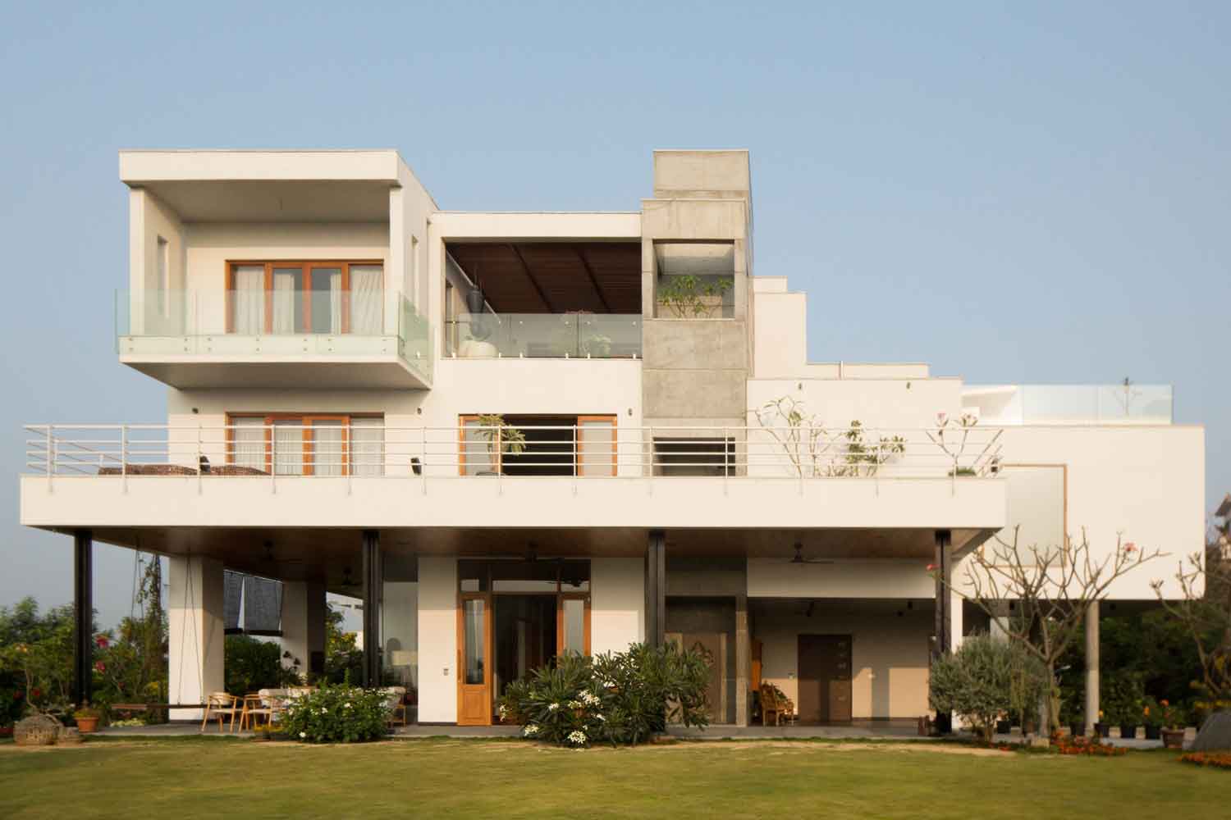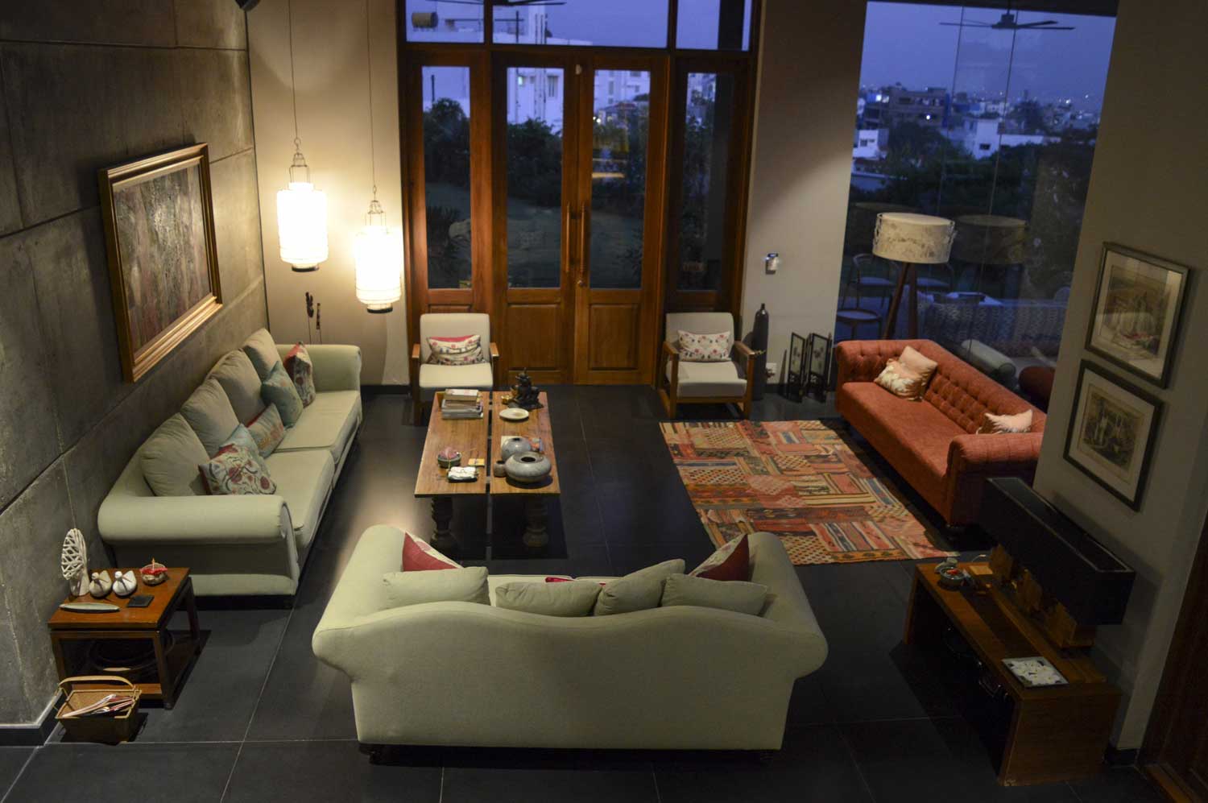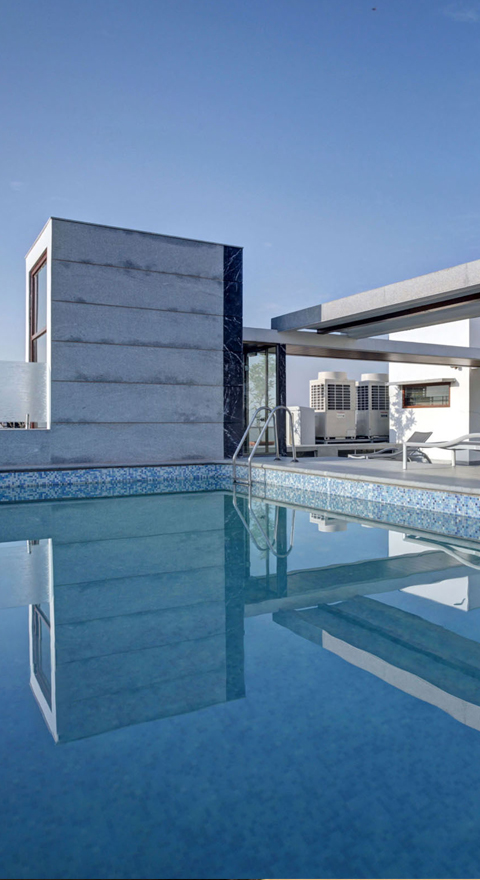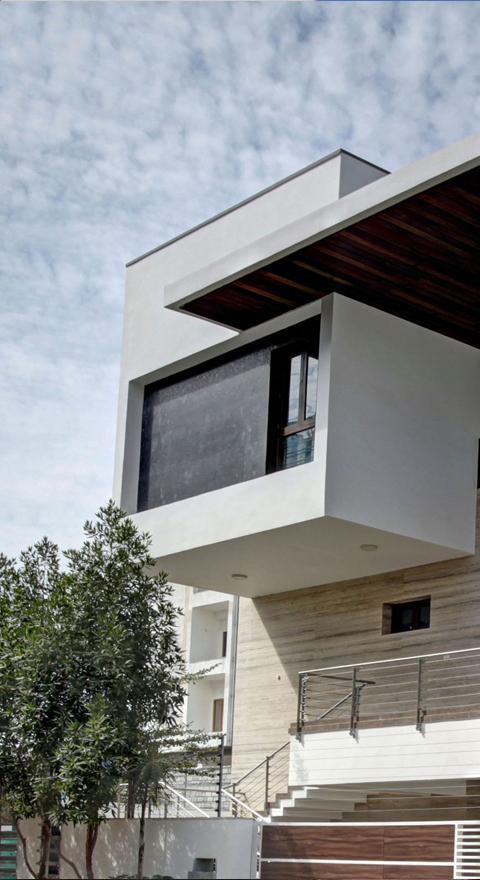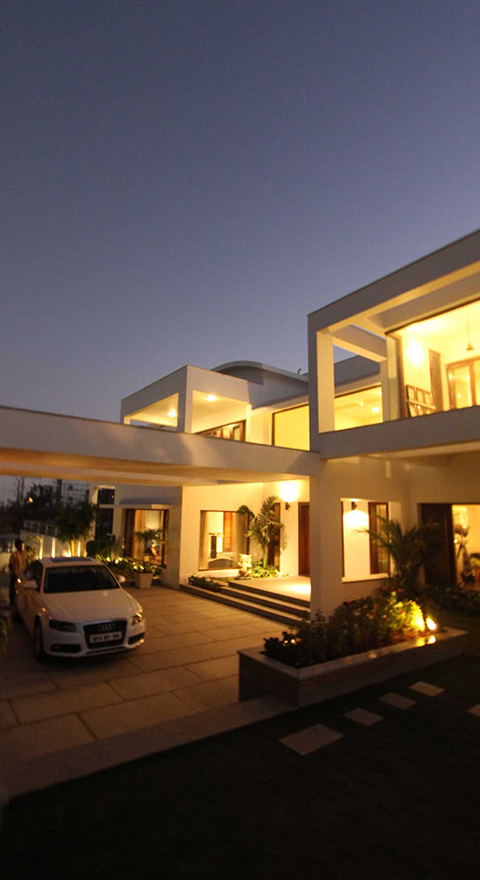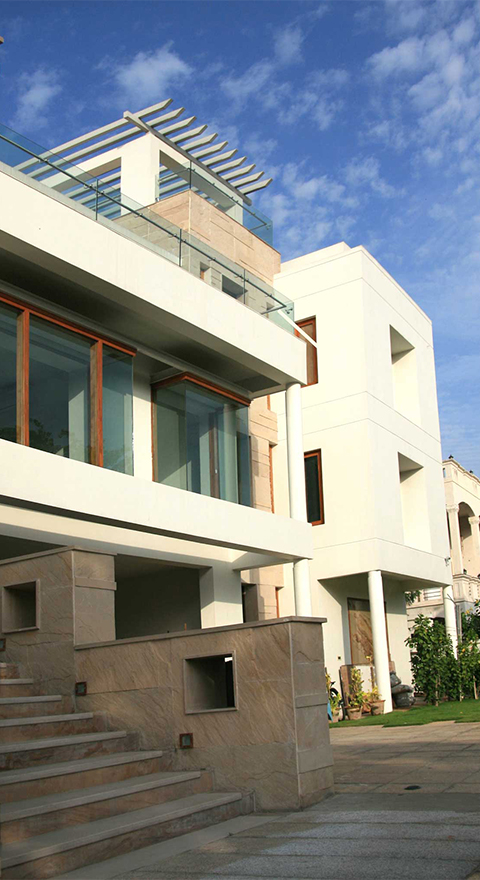The residence of Parvathy Reddy is located on an undulated and rock strewn hillock in the prosperous neighbourhood of Filmnagar in Jubilee Hills, Hyderabad.
Built to absorb all the views that the site potentially offered, the design blossoms from a quest to tackle the issues of vertical urban growth, while simultaneously accommodating cosy and meaningful spaces for the client to express herself.
Professionally involved in the Hospitality business, the client also has a keen appreciation for the traditional arts and crafts of South India. This fuelled her vision for precise and comprehensive spaces for her residence, forming an integral element in the development of the design.
Rising from the edge of the cliff, the residence is composed of spacious volumes that display a strong chemistry with the terrain and local setting. The spaces are at strategic positions where openness and privacy blend in with strong receptivity to greenery and unconstricted panoramic views.
The residence is accessed with the experience of ascension, where on entrance, a grand staircase leads to a podium enclosing the parking and services. A sleek verandah made of a high wooden ceiling and slender mild steel columns cuts the levitated site into half, linking the main house on one side to the lawn on the other.
A simple, yet vital element in the design is the concept of split levels. This simple enhancement in the flow of spaces strikes a balance between the extensiveness in the scale of the interiors, and the connectivity and feasibility of the structure. The vastness of each space synchronizes with the clients desire to be able to express even more of her own creativity into the space without any hindrance.
The staircase is the essential core of the house, with its landings transforming into levels and a central skylight highlighting its position in the hierarchy.
With much focus, the staircase is a product of significant design innovation. The first series of steps faces a central cutout and is cantilevered from a 30’ high concrete form finish wall that dissects all the levels. While the steps on the other side of the form finish wall are cantilevered from rear wall, all the remaining steps on the side of the cutout are supported only by the slab beams.

